End of Solidity
© 2007 Martin Tamke; Lizenznehmer RTejournal, weitere Informationen sind zu finden unter: http://www.dipp.nrw.de/service/dppl/
urn:nbn:de:0009-2-11090
The leap of Rapid Prototyping technology towards Rapid Manufacturing bears the chance for the building construction industry to gain control of the structure of materials in a yet unachieved way. The achievements in the scaling of 3d-printing technology might not solely facilitate new architectural formations and formerly not producible parts and joints. In addition these techniques will allow engineers, architects and designer to program material instead of combining solid materials to elements of higher complexity.
Researches in Architecture in the last years dealt to a great extend with the exploration of the creative potential of computational design. The introduction of NURBS surfaces, the use of dynamical systems for form finding purposes and especially the script based generation of space and structure compliant to their real affordance instead of the designers assumption lead to stunning and often unforeseen results. For instance a new formal quality emerges, when space and shape derives from the linkage of data based information, as the amount and destination of a buildings user group, with functional requirements. This field of research was pioneered by the Netherlands based architectural office UN-Studio run by Ben van Berkel.
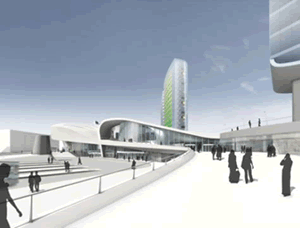
Fig.1: UN-Studio – Ben van Berkel Arnhem Central Station
Their intelligent data based linkage of the several groups of users and traffic movements within their design for the Multifunctional central Train- and Bus station in Arnhem Central led to the invention of problem solving curvilinear surfaces directly from the virtual realm.

Fig. 2: RP model of the Central Stations main Hub UN-Studio – Ben van Berkel Arnhem Central Station
In the end architecture complies with the ever growing demand for original and individual solutions – which is the driving force behind mass customization in industry. Especially in the build realm, Individualised and therewith from broad public recognisable buildings, offer the chance to overcome the mush of uniform houses, which dominate our cities to a very big extend in an ever similar and in the end inhuman way. Buildings with character and individual expression provide citizens an opportunity for identification and finally participation.
The global competition of cities, which are now seen as sites, desires furthermore marketable icons. Buildings may server well in this battle for global attention and capital, as experienced with the Guggenheim Museum in Bilbao. This extroverted building by Frank Gehry, catapulted the small city with one bang onto global tableau. Obviously the “Bilbao-effect” can’t be repeated easily – but cities worldwide are trying to do so. Highly individualised landmark architecture may server well in this questionable game.
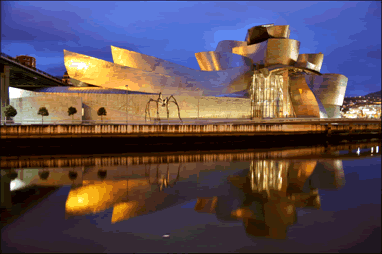
Fig. 3: Frank Gehry Bilbao Guugenheim Museum – world best example of city marketing due to individualised architecture
Beside sociological and political considerations, especially the ever more rising demand for more intelligent and fitting buildings on urban, functional, financial and aesthetic level. A dramatic change of requirements is the result is in a total, spanning from the initial idea and Concept of a building, to planning tools up to the realisation.
In contrast to products of other industries most buildings are as such prototypes, produced only once, reluctant to all kinds of standardisation on a higher level than detail level. Building these types of premises is expensive is expensive – the erection of highly individual structures is even more. The Combination of currently developed intelligent tools for planning and modern rapid manufacturing technologies will allow highly interesting applications in the field of buildings mass-customisation.
The outer Perimeter of buildings might benefit from this technique. Deriving from monolithic walls of wood or brick in ancient times, the requirements of modern times changed them to complex compositions of insulating, waterproofing, decorative, electricity and water leading layers.
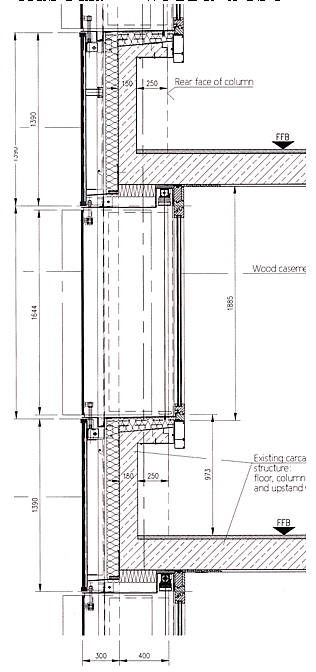
Fig. 4: Glassfacade at BML Bonn – Example of the degree od complexity which has to be solved to build a standard office facade
Modern Glasfacades for instance remind less of a window, but more of a skin with membranous qualities, for self-contradictory properties as the ability to stop water from the outside and for air flowing in the other direction. All those properties of structure and aesthetics on the outer and inner perimeter have to be achieved, making it hard to control this amount of complexity within the process of assembling the different components. Especially within complex geometrical situations, as they appear in curved shapes this becomes a task hard to solve. But even in places one would not be suspicious about, as the joint of different elements or even a perforated wall, the special production conditions of buildings, e.g. the building site as working place exposed to wind and weather, tend to be obstructive.
Taking this into account for our work of research two approaches come into sight: the consequent Redirection of Planning tools towards Mass customizing in the process of making and the minimizing of complexity by using 3D-Printtechnology.
This will be the case, when the scaling of 3d-Printingtechnology succeeds. Research done at the University of Southern California shows the potential application of large scale 3d-PrintingTechnology to produce structures the size of a house. This scaling of 3D-Print technology will ease the building process – whenever different layers of a structure had to be mounted manually before, a 3D-Printing technology permits not only the processing of formerly unbuildable shapes in large scale, but also inhabits costly faults, which occur inevitably within the manual assembly of composite materials on the building site.
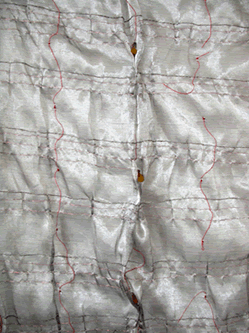
Fig. 5: Sliver – interactive Textile, which is enabled to get in contact wuith its surrounding due to its ability to emit lightsignals made by Mette Ramsgrad Thomesn (head of CITA)
The attractiveness of this method will even rise, when composite materials can be produced within a 3D-Print process. For instance a material composed of an inner light and aeriferous and thus insulating material and outer solid substrate, giving form and water tightness, would be self-evident. The total prescience of the structure and their properties allows furthermore for adoption and calculation at a local level due to the usage of high developed IT-techniques.
The Center for IT and Architecture at the Royal Academy of Fine arts School of Architecture deals to a great extend with this idea of programmable materials. This idea is initially implemented in textile fabrics, which can be produced in myriads of different structures, colours and shape. Furthermore they have been bespoken for all times – being the forerunner for individualised customizing. Today’s interactive textiles can be produced which not only emit energy or light within the fabrics layer. By combining textiles with shape memory materials textiles can even be accentuated, which will permit a broad range of new applications. Structures produced with RP-Technology might have a similar destiny in the future, as the technology offers control down to the smallest parts of the structure.

Fig. 6: Structures from Nature, as the porous but yet stable bone, or the fractal structure of shark skin may serve as blueprint for the formation of the interior and exterior of printed walls
The centres research dealt especially with the formulation of the inner of future RP-structures. Created in dependence of structures from nature, as e.g. bones, dentritic compositions are produced, structures of animal fur or skin, could give the outer perimeter of walls due to the amount of interspaces insulating and hydrophobic properties.
In addition to the functional motivated progressions, a new creative potential evolves. Especially the possibility of voids, transparency and ambiguity in reading the form unleashes new ways of expression. Furthermore the printing of joints can be articulated in a complete new way, as they can be hidden, flexible, inhibit disassembly – and such imply a new degree of kinetics in architecture.
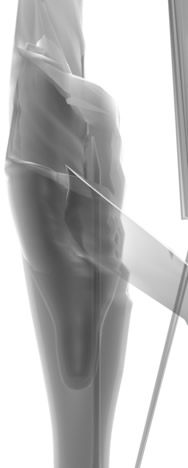
Fig. 7: Prototypical Object, which inhabits, RP-Joints, Transparency and voids to generate new ways of expression. The Object was printd due to the kind support of OBJET – Author Tové Rosen and MartinTame
Individualised concepts in architecture often lead to complex form. In order to to gain full control of the process of their making, not solely the right technology but especially the appropriate Tools and techniques have to be invented. Only mature CAD Systems are able to control the amount of complex geometry and dependencies which is for instance necessary to build a curved glass facade. A shift from a modular but 2D- Drawing approach, still common to architectural practice, towards the parametric generation of 3D-Data describing the individual parts to be built, is necessary.
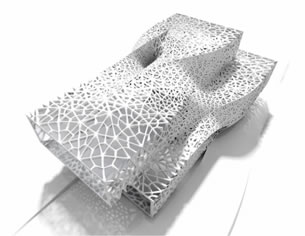
Fig. 8: Jellyfish House - Iwamoto Scott architects– Tiling of the structure processed with parametric software
Such a parametric design process gives the building industry a powerful tool to handle the complexity to a far better extend. Within a parametric process, the geometry of the building is fully or in part processed by a program, which is dependent on parameters. This might be a higher level hierarchy of a superstructure, necessities of construction, results from simulation tools or aesthetic considerations. All of those parameters have in common that a multitude of changes within a system of relating geometries and properties can be achieved by a slight change of e.g. one external parameter. Furthermore structure itself can be generated and optimised by self-learning systems, which in some cases lead to unpredicted results, as seen in the so called Stabilight-Bridge –project, wherein the form of a new bridge made was solely calculated by optimised force distribution.

Fig. 9: Stabilight Bridge project – John William – University of Bath Great Britain
Leading edge offices in the architectural realm already use parametric design to a great extend to solve complicated geometrical tasks, as KPF London used, when elaborating the double glazing façade in the Bishopsgate Towers, or PTW architects with Arup engineers to give birth to the foam structure at the Beijing Olympic Stadium. This structure consists nearly to the full extend of non standard elements. Still the emerging complexity of a building process outnumbers the software and especially the systems operators’ abilities. But the tool used gave KPF the ability to develop at least the highly complex façade system, consisting of several different modular subcomponents, which can be assembled to gain access to several iterations.
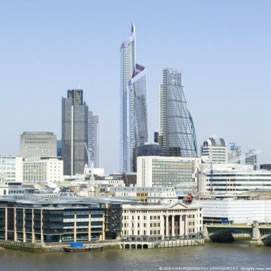
Fig. 10: Bishopsgate Tower project by KPF Architects / London. The façade of this compelx shaped twin building could only be developed due to the help of high-end parametric software
In future fully mass customized elements made by direct metal casting would be producible, which could for instance serve as a system of joints for a complex geometrical structure.
A parametric design approach describes primarily the way of thinking design, rather than a specific part of the design process. Thus this method can be deployed in every step of design, from the very preliminary phase to the creation of the construction. Especially in the design phase parametric strategies open completely new fields of possibilities to the architectural community, as heterogeneous external influences / parameters can be directly incorporated in one model.
Work in the center showed the massive potential which lies in this approach, allowing for endless variations and adoptions within a set of rules.
The change in technology and technique not only allows for a change but in addition these techniques might allow engineers, architects and designer to program their structures to the needs of site and inhabitant in an much better way within reasonable planning efforts and probably gain for more identity giving individualised buildings.
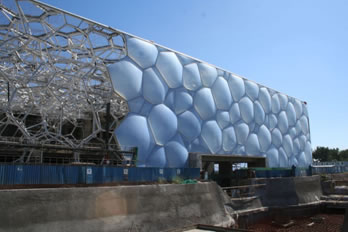
Fig. 11: The Olympic Swimming Pool at Beijing resembles a foam structure. The non-standard construction was developed within a parametric model, based on evolutionary strategies
Instead of combining solid materials to elements of higher complexity, the computer controlled manufacturing will reduce the complexity of the building process and might end up in buildings, which achieve today’s demands in terms of insulation, water and sound resistance, as well as comfort in a better way. This provides the chance to gain new construction methods which achieve sustainability; are sparing in the use of materials and energy and enable new architectural expressions.
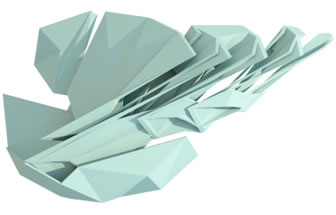
Fig. 12: parametric structure – created at the workshop with Mark Goulthorpe (MIT) at the Center for IT and Architecture (Copenhagen) Author: Jacob Riider
Martin Tamke
IT-bygningen, Bygn. 155, Opgang E, 2.sal
Telefon: +45 32686650
Fax: +45 32686658
Email:
martin.tamke@karch.dk
WEB:
www.karch.dk